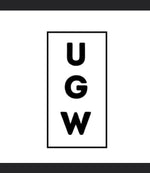Wedgwood Property Design
The entire property was worked into this design. It was separated into five different zones. The final product included detailed planting plans of each area as well as a 57 page booklet that included visual plant lists, written plant lists, resource lists, implementation plan and other info that was gathered during the project. The clients will be implementing this project over a number of years, some of which they will implement themselves as well as hire landscapers to help.







